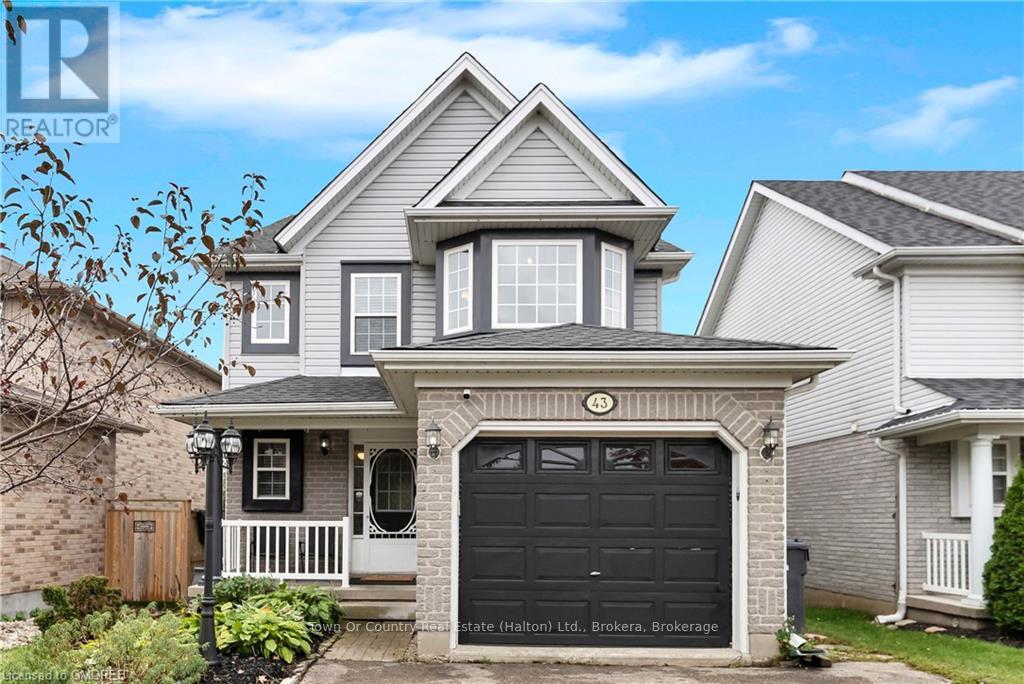Free account required
Unlock the full potential of your property search with a free account! Here's what you'll gain immediate access to:
- Exclusive Access to Every Listing
- Personalized Search Experience
- Favorite Properties at Your Fingertips
- Stay Ahead with Email Alerts

$889,900
47 BOWEN DRIVE
Guelph (Brant), Ontario, N1E0C9
MLS® Number: X10875901
Property description
What a picture perfect home!! This 3 bedroom house is move in ready and there is a possibility for a separate entrance to the basement! The main floor has new vinyl flooring and ceramic tile for a clean and sleek look. The kitchen has also been updated featuring a stylish island and stainless steel appliances. The living room has a lovely electric fireplace and is nice and bright with sliders leading to the rear covered deck. Upstairs you will find 3 bedrooms with a large primary suite with access to the main bathroom. The laundry is conveniently located on the second level complete with a rustic barn door. The basement is finished with a spacious rec room and full 4 piece bathroom and still plenty of space for storage. The backyard oasis is complete with a large deck for entertaining with a hot tub off the deck and a good sized yard. This home is in a great family area with parks, splash pad, walking trails and schools near by. Be sure to check this one out before it's gone!
Building information
Type
*****
Amenities
*****
Appliances
*****
Basement Development
*****
Basement Type
*****
Construction Style Attachment
*****
Cooling Type
*****
Exterior Finish
*****
Fireplace Present
*****
FireplaceTotal
*****
Foundation Type
*****
Half Bath Total
*****
Heating Fuel
*****
Heating Type
*****
Stories Total
*****
Utility Water
*****
Land information
Amenities
*****
Fence Type
*****
Sewer
*****
Size Frontage
*****
Size Irregular
*****
Size Total
*****
Rooms
Main level
Bathroom
*****
Other
*****
Kitchen
*****
Living room
*****
Basement
Utility room
*****
Bathroom
*****
Recreational, Games room
*****
Second level
Laundry room
*****
Bedroom
*****
Bedroom
*****
Bathroom
*****
Primary Bedroom
*****
Main level
Living room
*****
Kitchen
*****
Dinette
*****
2pc Bathroom
*****
Basement
Recreation room
*****
4pc Bathroom
*****
Utility room
*****
Second level
Primary Bedroom
*****
4pc Bathroom
*****
Bedroom
*****
Bedroom
*****
Laundry room
*****
Courtesy of Coldwell Banker Neumann Real Estate
Book a Showing for this property
Please note that filling out this form you'll be registered and your phone number without the +1 part will be used as a password.









